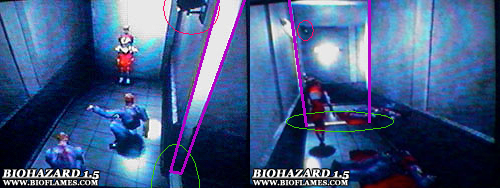Okay, here is the annotated version of the RPD map:
[EDIT: OUTDATED AND DELETED]
I didn't bother labeling small things like corridors since those are pretty obvious...
---
Also, below is a draft of the "master map" that I'm working on (which will eventually be interactive):
[EDIT: SEE ABOVE POST]
As I've said before, the RPD map is my best guess but the Factory and Lab maps are 99% accurate. As for the Sewer, that's something that I hope we can all work on together since it's damn-near impossible to solve without more legitimate information and media. That challenge can be tackled in the Sewer thread though.
Does anyone know what the northwest room in the Factory is? I'm pretty certain of its shape, but I can only guess what lies inside... my best guess being either a power room (to supply electricity to the hallway switch-box) or another useless office. This is probably what I'm most curious about at the moment.
[EDIT: OUTDATED AND DELETED]
I didn't bother labeling small things like corridors since those are pretty obvious...
---
Also, below is a draft of the "master map" that I'm working on (which will eventually be interactive):
[EDIT: SEE ABOVE POST]
As I've said before, the RPD map is my best guess but the Factory and Lab maps are 99% accurate. As for the Sewer, that's something that I hope we can all work on together since it's damn-near impossible to solve without more legitimate information and media. That challenge can be tackled in the Sewer thread though.
Does anyone know what the northwest room in the Factory is? I'm pretty certain of its shape, but I can only guess what lies inside... my best guess being either a power room (to supply electricity to the hallway switch-box) or another useless office. This is probably what I'm most curious about at the moment.

















Comment